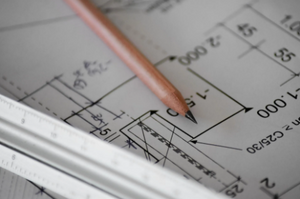Bursting at the seams and not sure how to handle all that product? Our warehouse assessment builds on the back of our free virtual consultations.
Our warehouse design services can help you get the most out of your space — whether it's a simple, 2D CAD drawing or a more complex problem such as inventory flow and pinch points. Whatever your obstacles are, our warehouse design strategies can tackle them.
Want to Maximize Your Cube?
Start a conversationWhat Professional Warehouse Design Can Do For You
How Do Warehouse Design Services Differ from a Free Consultation?
Our Promise to You
Warehouse design as a free option

Or talk to a Warehouse Design Consultant at 866-323-8310







