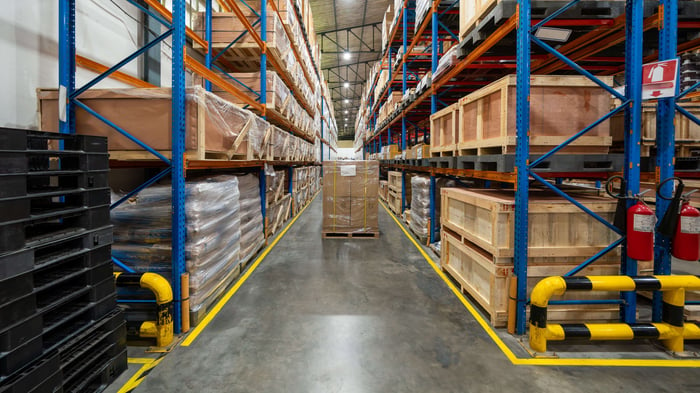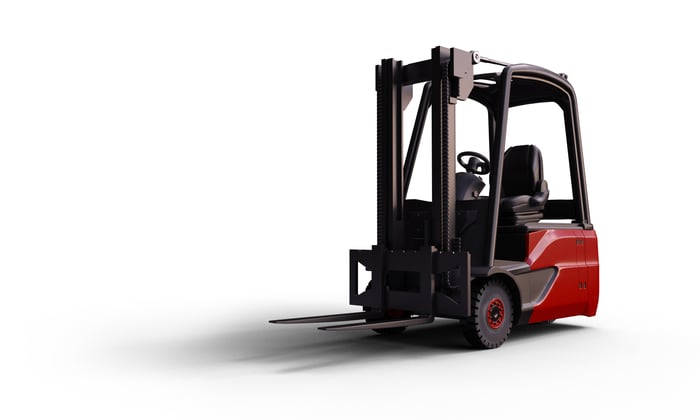Success in warehouses demands a balance of operational efficiency and safety protocols. This means that the safety of your team, the protection of inventory, and the efficiency at which you work should all be top priorities.
Pallet rack spacing might not seem that important in the grand scheme of things, but that couldn’t be farther from the truth. In fact, it helps support safety and effective operations.
The careful planning, measurement, design, and installation of pallet racks optimize the use of the space and provide easy accessibility and safety. That’s why we’ve compiled a comprehensive guide to help warehouse managers and owners understand the concept more in-depth.
Keep reading to learn everything you need to know about optimizing your warehouse with pallet rack spacing and protecting its pulse: its workers, products, and efficiency.
The Basics of Pallet Rack Spacing
When it comes to warehouse efficiency and operations, the spacing of racks matters more than meets the eye. The spacing between pallets and racks can significantly improve or harm the flow of your operations. Even more, the spacing affects safety, making prioritizing it of greater importance.
To understand more about the spacing of racks, here are the basic structures they comprise:
Walls
Support columns
Support beams
While other structures and equipment might be involved, optimal spacing allows for efficient and safe inventory storage and distribution.
The Importance of Professional Pallet Rack Spacing & Installation
According to the U.S. Bureau of Labor Statistics, in 2023, there were 2.3 cases of injuries per 100 full-time warehouse employees. This increases the importance of reevaluating the safety of your current pallet rack spacing. More importantly, this heightens the importance of involving a professional warehouse designer to appropriately space your pallet racks for the utmost safety and efficiency.
Building components are not designed to handle the additional loads or forces that pallet racks can impose. When pallet racks are physically attached to building elements like walls or columns, forces from stored goods, applied weights, or even accidental impacts can transfer directly to these structures.
Over time, this can compromise the building's structural integrity, resulting in issues ranging from equipment wear to immediate structural failure. These problems might emerge suddenly or gradually over months, but the consequences can be severe in either case.
Ultimately, engineers and design specialists are trained and educated to ensure the spacing allows for the loads in which they’ll be expected to handle.
Pallet Rack Spacing Requirements
Again, without understanding the spacing requirements, you could be putting your operation at significant safety and operational risks. Guidelines established by OSHA and the Rack Manufacturers Institute (RMI) are designed to enhance both safety and efficiency by setting standards for racks.
Adequate distance between racks and building structures is essential to prevent contact from vibrations, impacts, or seismic events resulting from routine activities, accidents, or natural disasters. Proper spacing minimizes potential damage and ensures a safe warehouse environment.
To accurately determine these distances, calculate them as a percentage of the racking height, allowing for proportional spacing based on the rack system’s size. Here are some general spacing guidelines:
Down-Aisle Direction: Maintain a distance of at least 5% of the racking height between the pallet racks and the building structure.
Cross-Aisle Direction: In the cross-aisle direction, maintain a minimum distance of 2% of the racking height.
For example, with a 480-inch-tall racking system, the down-aisle clearance should be 24 inches (5% of 480), and the cross-aisle clearance should be 9.6 inches (2% of 480).
If the height of the topmost beam remains unchanged, you may calculate spacing based on the topmost beam height rather than the total rack height as long as this height is stable. Following these spacing guidelines helps ensure a safer, more resilient racking installation.
Other Spacing Calculations to Consider
In addition to down-aisle and cross-aisle spacing, other spacing considerations are essential for a safe and efficient pallet rack installation. Below are key areas to account for:
Service Aisle: Service aisles, used by forklifts and machinery, require spacing based on equipment dimensions. For one-way traffic, allow clearance equal to the forklift length plus an additional 6 inches on each side for safe maneuvering.
Main Aisle: Main aisles are high-traffic areas critical to warehouse flow. The recommended aisle width should follow lift truck manufacturer guidelines to support efficient and safe operations.
Pallet Loads and Upright Frames: Ensure at least 3 inches of clearance between individual pallet loads and between the loads and the upright frame to prevent contact and allow safe loading and unloading.
Loads and Overhead Beams: Maintain a minimum of 3 inches between pallet loads and overhead beams. For top-level storage, consider increasing this clearance to allow safer handling and additional flexibility for larger items.
Sprinkler Systems: For effective fire suppression, maintain at least 18 inches of clearance between the highest pallet load and any overhead sprinkler systems to prevent obstruction in case of a fire.
Implementing these clearance requirements will ensure a safer working environment and help protect warehouse equipment for long-term operation.
Best Practices for Monitoring Pallet Rack Spacing
In your SOPs or processes, be sure to continually monitor your pallet racks and general warehouse spacing for optimal safety and efficiency. While professionally designed and installed pallet rack systems are designed to last, they can be affected by daily or unusually high periods of wear and tear.
The Final Word: Experts for Pallet Rack Spacing
Simply put, don’t go pallet rack spacing alone. The design and implementation of pallet racks are integral to the safety and efficiency of your warehouse, incentivizing the investment you make to get it right the first time.
Whether expanding operations, moving warehouses, or starting new, partner with BMH's experts in warehouse design and pallet racks. BMH offers warehouse managers a wide selection of product lines, from pallet racks to shelving, conveyors to mezzanines, and has a team of warehouse design specialists on hand to support the build and renovation of efficient systems.
Contact a location near you to get started today, or browse our extensive collection of resources to learn more tips and best practices for warehouse operations.




